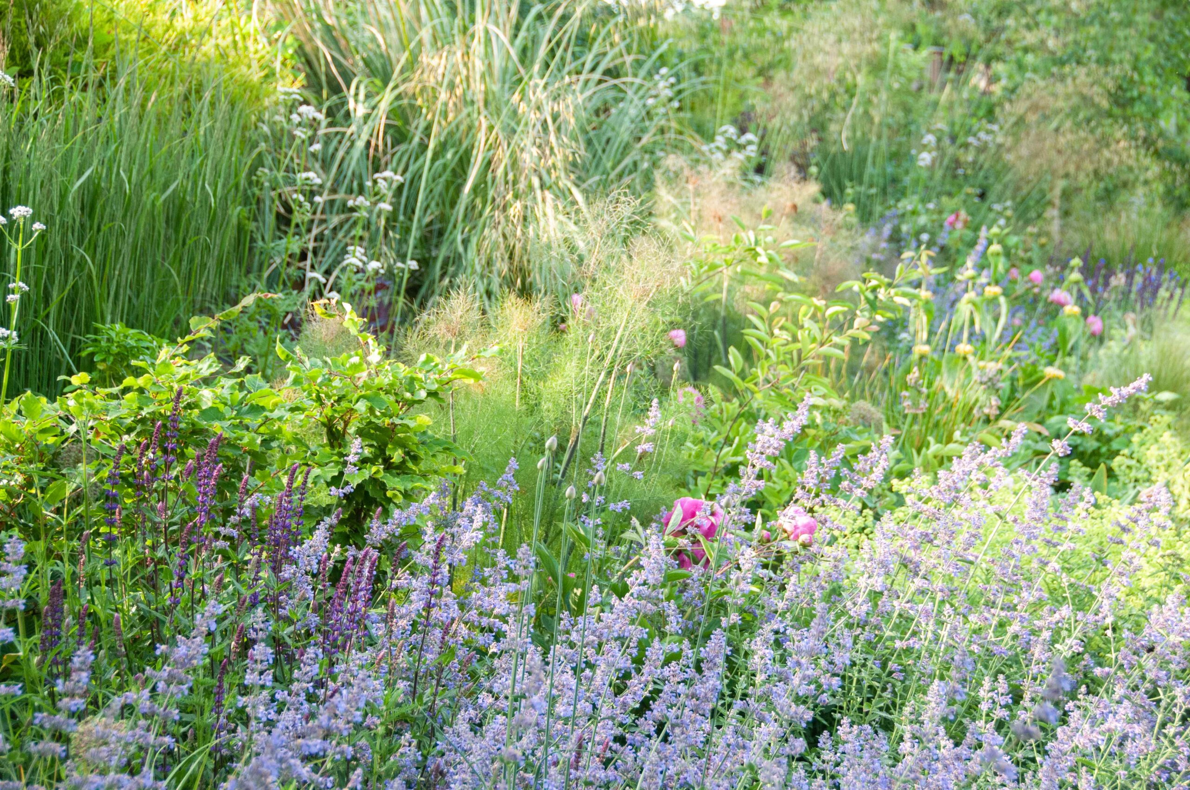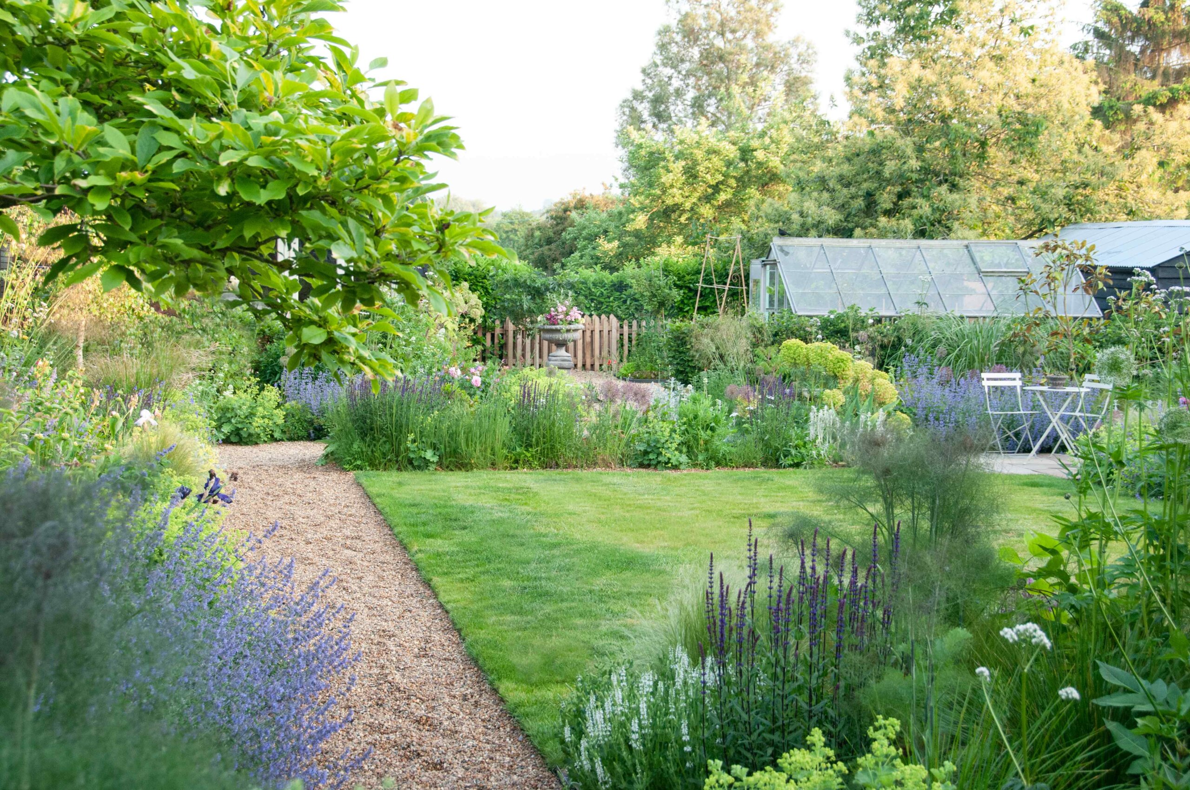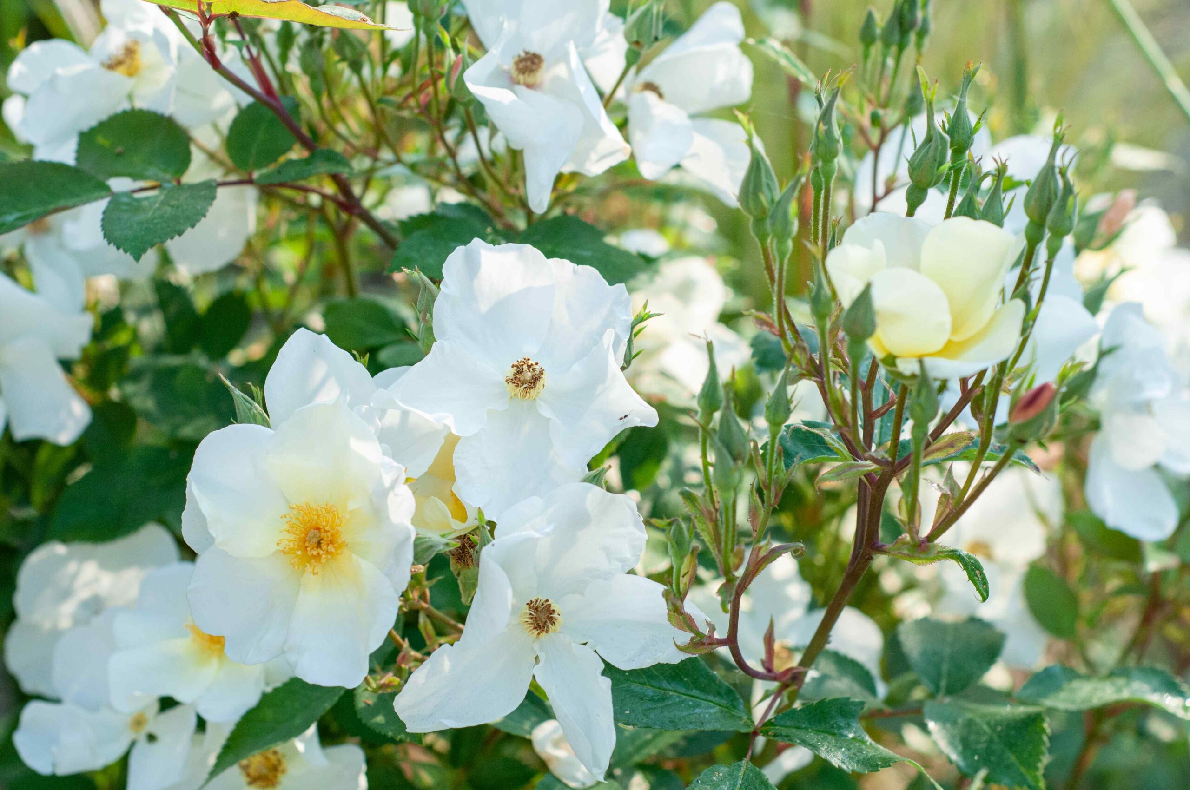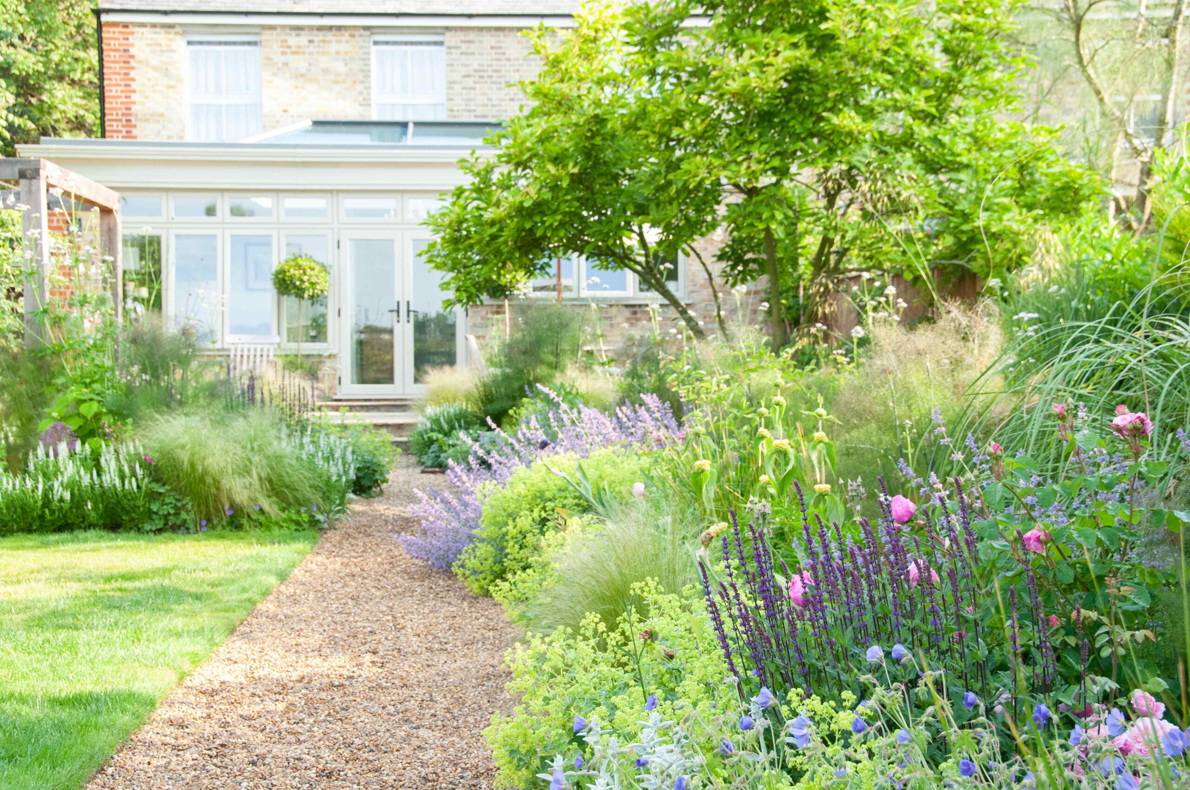





Project value - £30-£40 000
Build Time – 8 weeks
Following a beautiful extension on this semi-detached house an equally impressive garden design and build was needed to make the most of the views from the new kitchen/ dining room. This masterplan was crafted by Eleanor Victoria Garden Design who put together a scheme which maximised the use of the space creating a structured but soft garden full of soft pastel planting and feature trees.
From the house you walk out onto a large, raised dining and entertaining terrace, tied to the house with the choice of complimentary materials and softened by the surrounding planting, from here you walk down a further 2 generous steps to find a wood fired hot tub set under a solid oak pergola with star jasmine growing over it. The space is made private from the rest of the garden through the clever use of structural planting.
The 2nd path from the main terrace leads you down onto a gravel path which continues down the garden between generously planted mixed borders, a lawn area and a further small terrace for evening cocktails. Planting within these borders cleverly softens the fence making the garden feel much larger than it is and a mix of trees, shrubs and perennials gives an amazingly soft frothy display with changing interest through the seasons.
The lower part of the garden is then kept from view of the house with a hornbeam hedge, entering this part of the garden you find a kitchen garden with greenhouse, workshop and a home office all cleverly designed and build to maximise the use of the productive space.
