

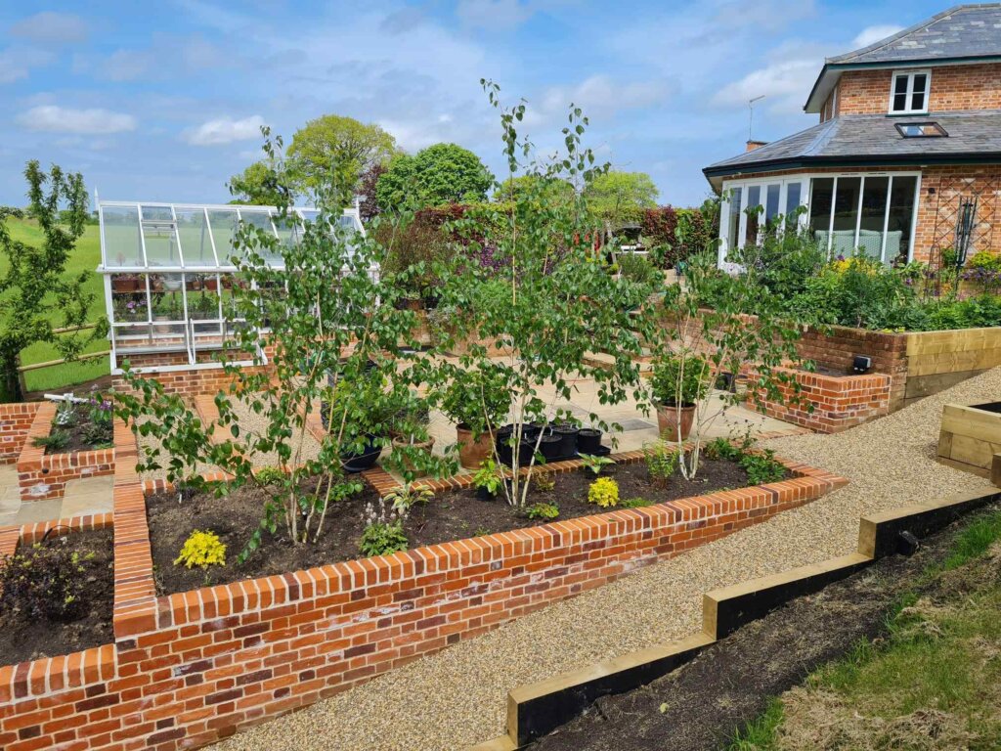
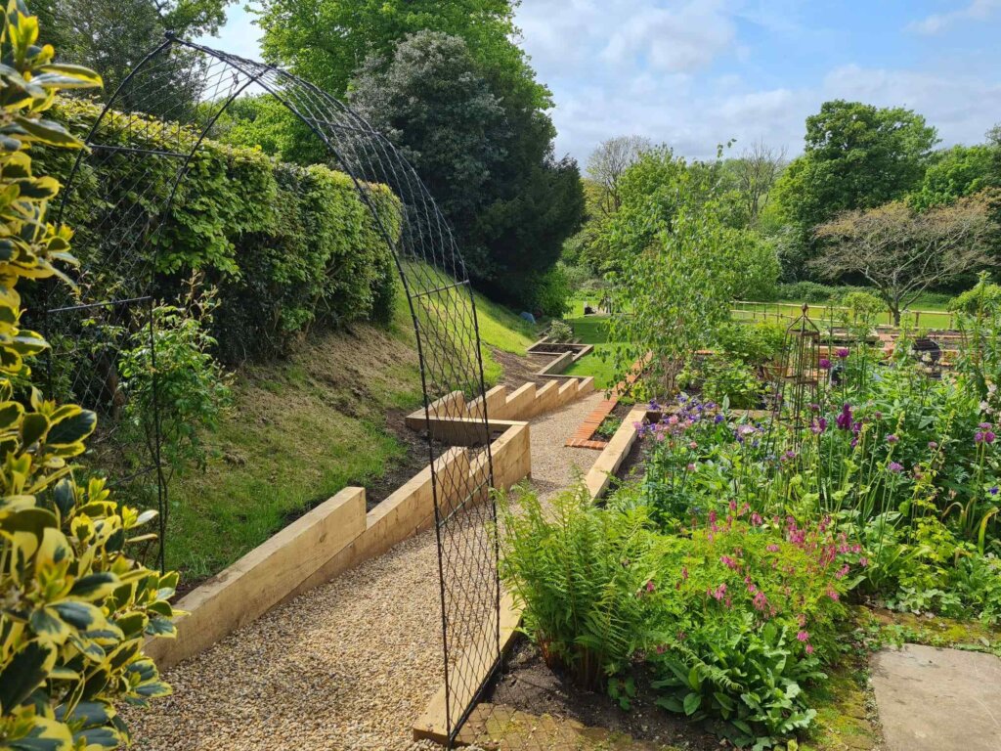
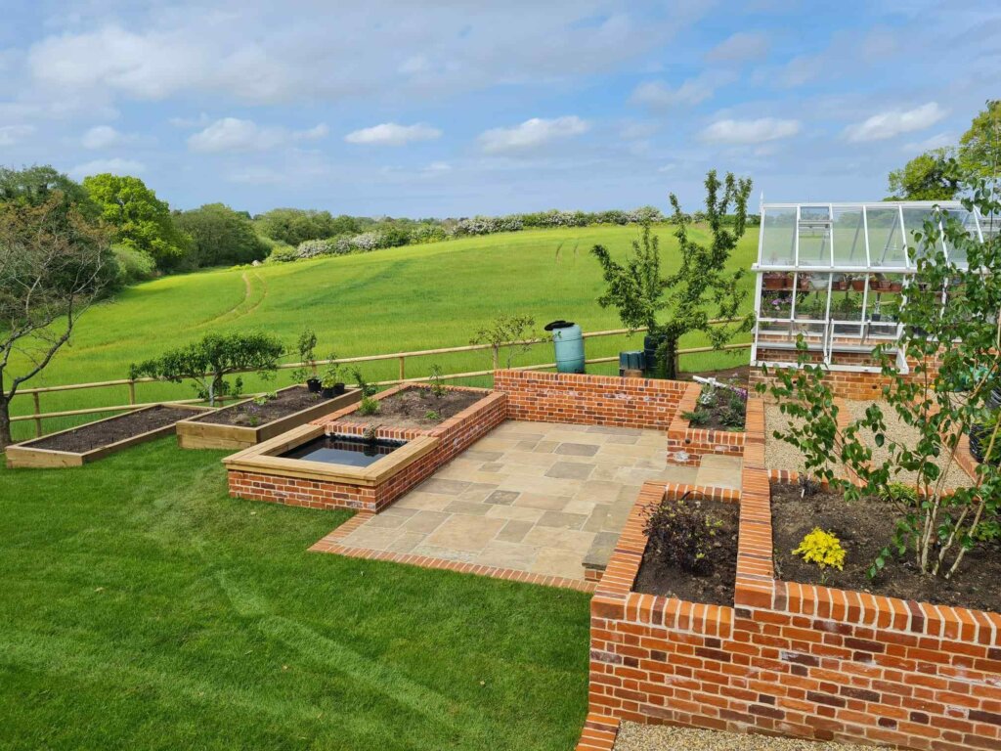
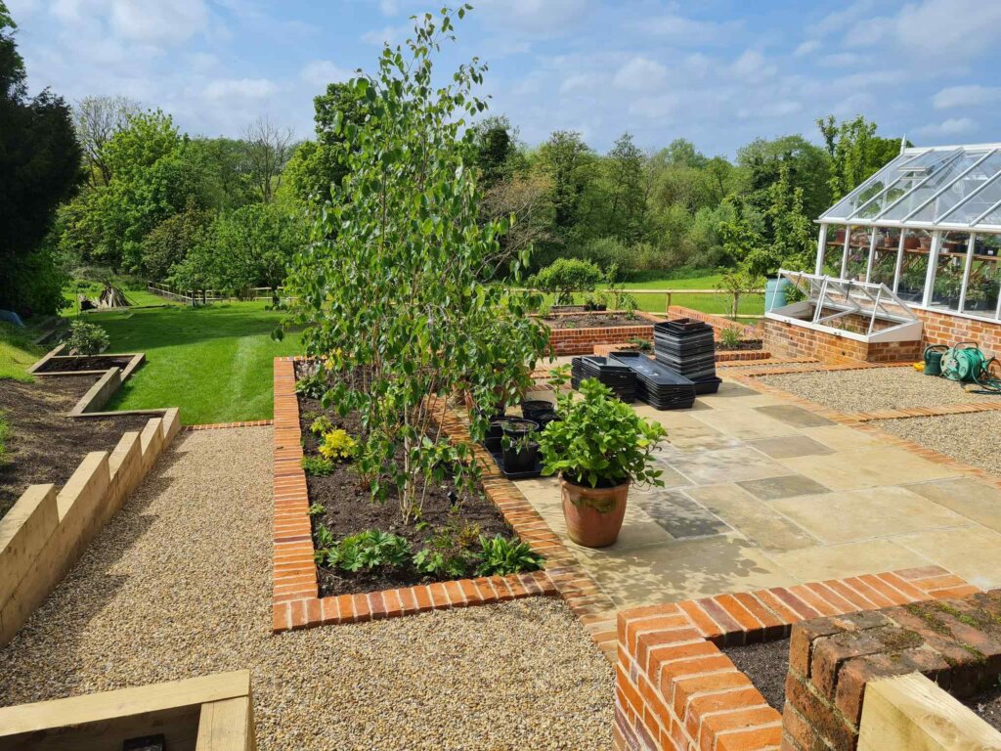
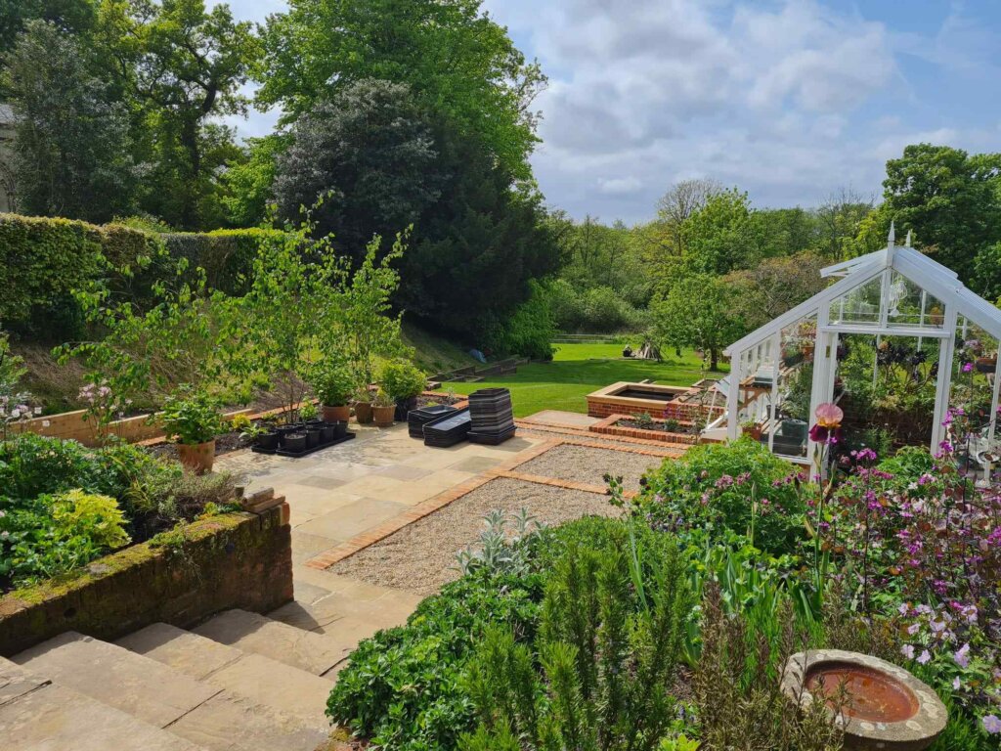
Project value £70 - 80 000
Build Time – 16 weeks
This project was defined by difficult access and a steep slope, the garden fell over 3 m from the house to the end of the garden. Following an extension, the clients had a York stone terrace and a greenhouse they wanted to retain, the rest of the space was to be landscaped. Eleanor Victoria Garden Design produced details plans for this project and helped the clients get planning permission. As we got involved the challenges of the site became apparent. Multiple terraces were required with steps connecting the different areas allowing for access to the existing greenhouse and allowing a family to safely move through the space. Raised brick-built beds were used to enclose the seating areas making them feel secluded among planting, a brick-built pond finished the hard landscaped area before a generous lawn.
The steps and 2 terraces were laid using lovely, reclaimed York stone which immediately anchored the garden to the house fitting with the existing York stone terrace around the house. Areas of gravel were laid over a semi-permeable hoggin base, this will allow self-seeded plants to grow up through the gravel as requested by the clients, in time this will soften all the hard brickwork. Beyond the hard landscaping a new post and rail fence was installed with raised vegetable beds and a play area for grand children. Lighting was installed within the walls to allow safe passage through the garden at any time of day. The clients were keen gardeners so on completion of the hard and soft landscaping and planting 3 new trees within the raised beds we handed it over to them to plant.
